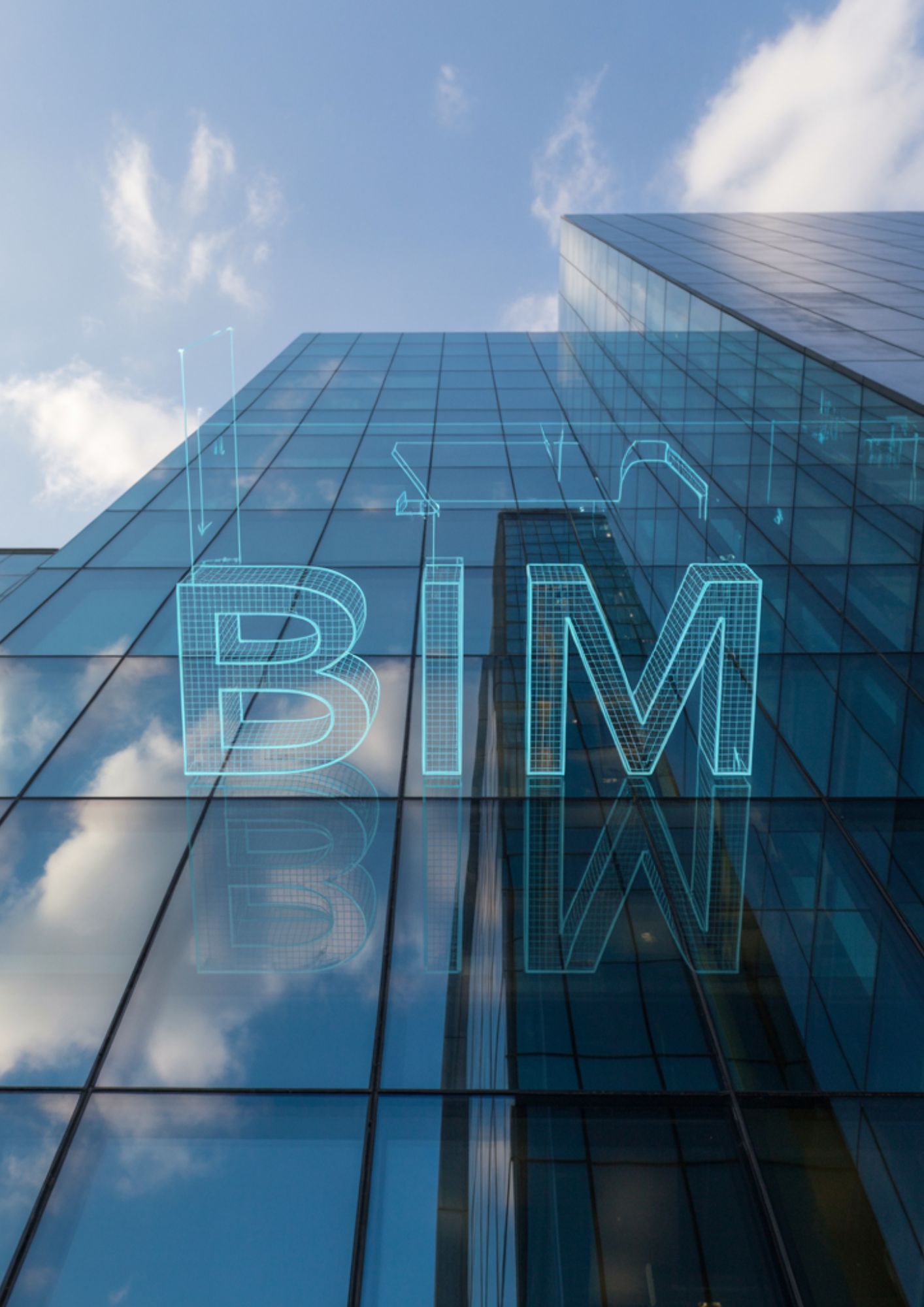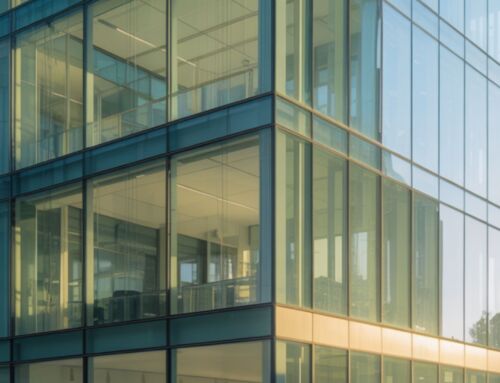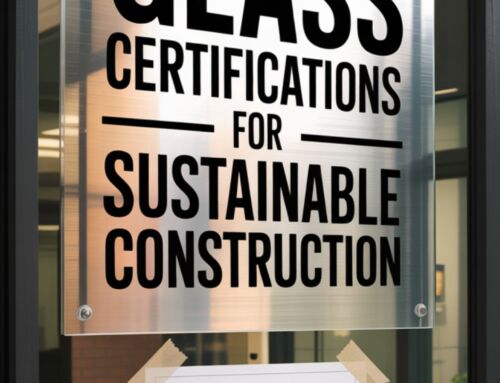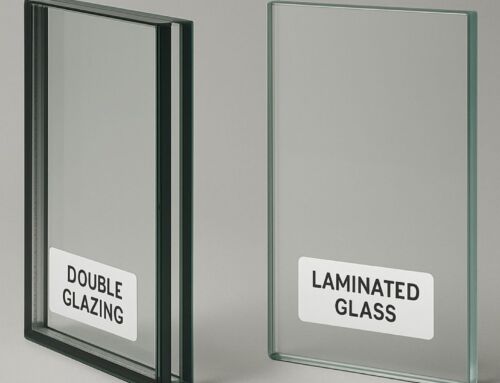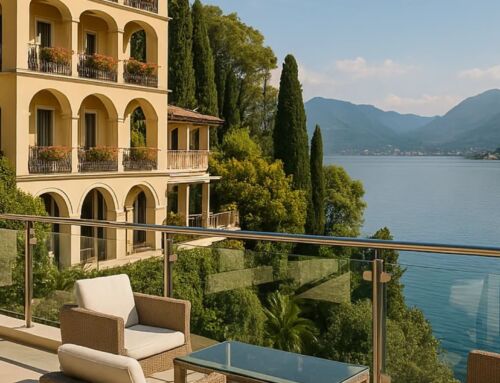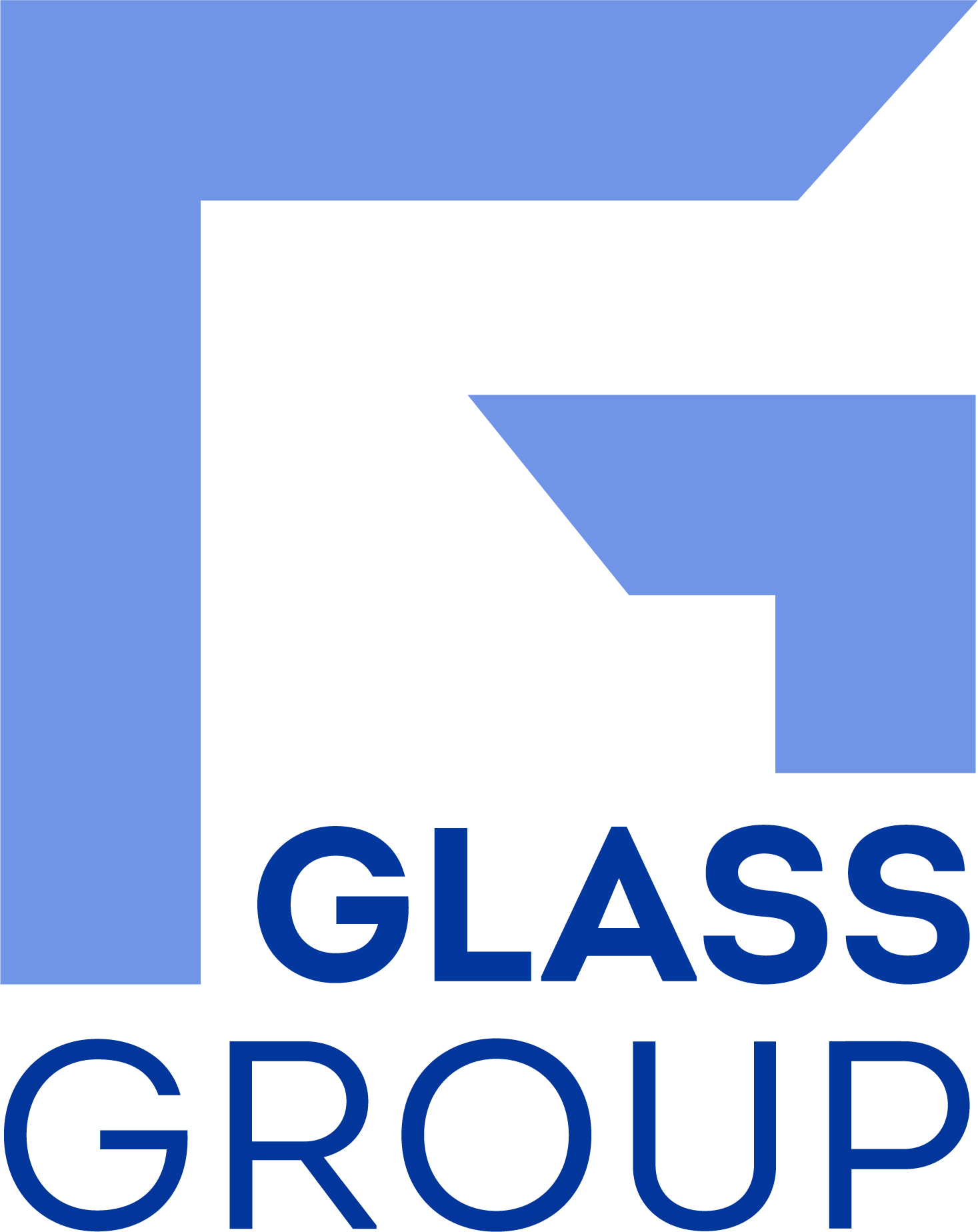Architectural glass in BIM is redefining modern building strategies.
In today’s construction environment, particularly in the Netherlands and Belgium, glass is no longer just about looks. It’s a strategic material solution merging innovation and designe and driving energy performance, safety, and sustainability. When combined with Building Information Modelling (BIM), it becomes a smart lever for boosting ROI, ensuring compliance, and making data-driven choices from the earliest design stage.
This article explores how BIM-ready glass solutions empowers architects, developers, and façade engineers to deliver better outcomes; especially in public and high-performance private buildings.
Why architectural glass in BIM matters for sustainable construction
In sustainable building design, glass selection is a strategic choice, not a detail. BIM platforms enable professionals to simulate how different glass solutions affect energy consumption, daylighting, U-values, and even long-term maintenance costs. For Dutch and Belgian stakeholders aiming for BENG or EPC standards, this clarity is essential.
- Key benefits of integrating glass data in BIM models
- Accurate U-value and SHGC calculations
- Real-time impact on energy simulations
- Easy comparison of custom glass solutions
- Full traceability for EPD-certified products
Thanks to glass performance in BIM workflow, you can go beyond aesthetics and base your design decisions on hard data—reducing risks and streamlining approvals.
Public buildings: the performance of glass is a priority
In schools, hospitals, and government offices, glass is mission-critical. From acoustic control near transport hubs to enhanced safety in high-traffic zones, digitally specified glass products allows project teams to visualise, test, and document the behaviour of the glass over time.
Public Tenders and BIM-ready glass
In both the Netherlands and Belgium, public tenders increasingly require BIM-ready glass specifications, particularly for projects seeking BREEAM or LEED certification. Choosing high-performing glass types—such as low-E, laminated, or solar-control—directly influences selection and scoring.
Façades and curtain walls: where performance meets design
In large-scale developments and mixed-use projects, glass façades must balance thermal performance, solar control, and aesthetic value. BIM makes it possible to preview how façade systems perform in different lighting and weather conditions—before construction even starts.
What façade designers gain from BIM integration
By integrating glass performance data early on, professionals can anticipate challenges, improve accuracy, and meet even the most demanding sustainability goals with confidence. Here’s what façade designers can achieve with architectural glass in BIM:
BIM allows façade professionals to create smarter, more efficient skins for buildings—crucial for meeting Dutch and Belgian energy targets such as BENG (max 25 kWh/m² for energy demand and 50% renewable energy) and EPB standards (max 45–55 kWh/m²), which are essential for NZEB compliance.
Private developments: from concept to comfort
Whether it’s a luxury villa in Amsterdam or a passive multi-family block in Brussels, BIM offers an edge to developers and builders who want to combine aesthetics, comfort, and compliance. The choice of architectural glass in BIM becomes the lever to boost both EPC ratings and long-term user satisfaction.
Better outcomes, fewer surprises
With BIM-integrated glass specs, contractors avoid costly adjustments during construction, while investors see better returns from improved performance and building longevity.
BIM and EPD-certified architectural glass: building trust
As ESG goals rise across Europe, certified materials are no longer optional. Using architectural glass with Environmental Product Declarations (EPDs) in your BIM workflow proves your project’s commitment to transparency and low carbon emissions.
BIM helps track and report environmental impact across the lifecycle of the glass. This is vital for:
- Green building certifications
- Life Cycle Assessments (LCA)
- Circular construction practices
For Dutch and Belgian firms focused on innovation and compliance, BIM with EPD glass products is the fast track to future-ready construction.
Architectural glass in BIM empowers architects and builders to simulate, compare, and choose high-performance glass solutions early in the design process. This approach enhances sustainability, accuracy, and long-term ROI in modern construction projects.
Where glass meets BIM, transparency becomes vision.
Vetreria Valmarecchia
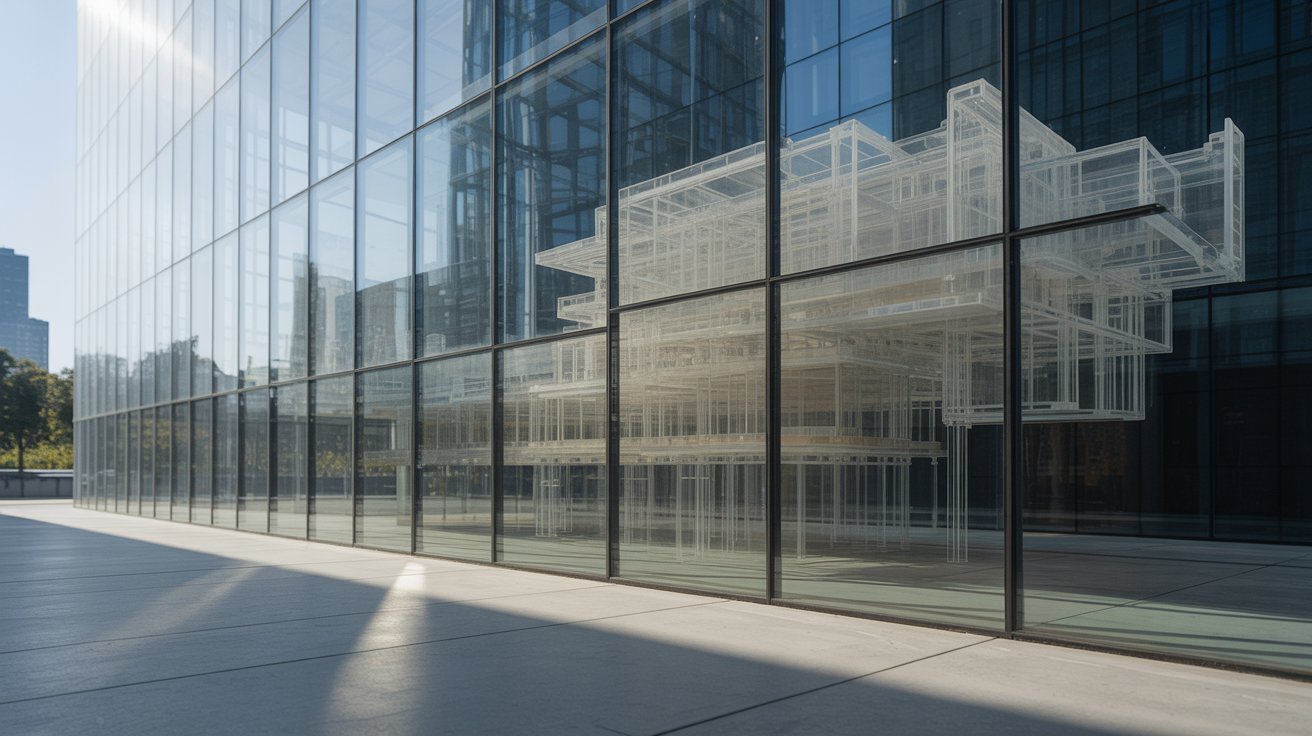
The future of specification: smarter, faster, greener
Imagine being able to preview the thermal behaviour of your glass in real time. Or checking how solar-control layers impact comfort in summer, without needing to prototype. That’s what architectural glass in BIM enables.
By linking digital models with performance data, you empower every stakeholder—from architects to installers—to make better decisions, faster.
Conclusion: architectural glass in BIM is a game-changer
Whether you’re designing a public building, planning a façade system, or leading a sustainable housing project, the combination of BIM and architectural glass offers unmatched value. You gain speed, accuracy, performance—and a solid competitive edge.
At Vetreria Valmarecchia, we support your BIM-driven projects with certified, high-performance glass solutions tailored for Dutch and Belgian construction professionals.

